The Michael Hill Clubhouse by Patterson Associates
Patterson Associates designed the Michael Hill Clubhouse in Arrowtown, New Zealand.










GUBBINS HOUSE | DREAM HOME IN CAPE TOWN
Designed by architect Antonio Zavinovic, this beautiful dream home is nestled at the base of the Table Mountain, in Cape Town, South Africa. The house is in perfect harmony with it´s surroundings, it has a modern design and is set in the middle of a beautiful landscape of naturally preserved land.
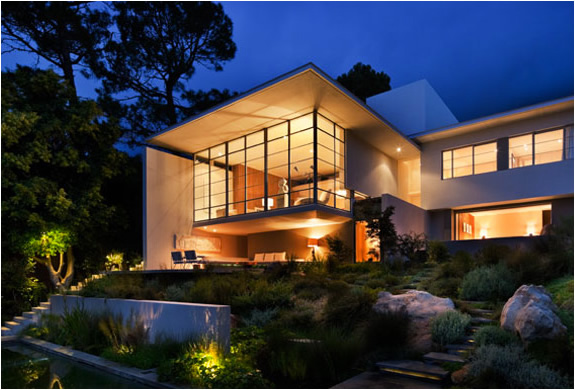
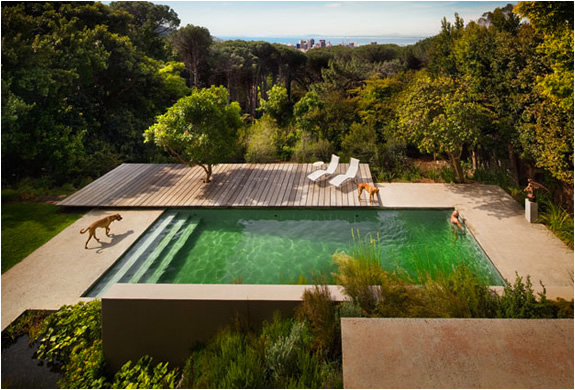



Lant Street / Dow Jones Architects
A great factory reconversion by British practice Dow Jones Architects with a great mixture of brick, wood and concrete.








BR House / Marcio Kogan
In terms of an architectural proposition, the BR House located in the countryside could not be more intriguing: situated within the dense and impressive Rain Forest, circumscribing and penetrating the area, dominates all senses. The circumstances, from the inception, forces fundamental questions for architecture: how can architecture present itself and, if making itself present, how can it deliberately show itself as construction? A chalet or any other mimicry of puristic architecture, comfortably absorbed by the landscape, is a banal dissembling response; a denial of the confrontation which would deprive the traces of the radicalness and vigor arising from this contrast.











Swedish house designed by John Robert Nilsson
This 250 square meter dream home is designed by architect John Robert Nilsson near a lake in Sweden. It features truly amazing views of this lake as from terrace as from inside of the house. Simple shapes, clean lines are things that characterize its design. Very few materials were used in its construction. Limestone, silvery white ash, matte white painted walls and ceilings characterize the house from the inside. The exterior is done in brown with black puff, tar paper, steel and lots of dark colors. The contrast of the interior and the exterior is easily noticeable thanks to clean rooms with large glazed walls.


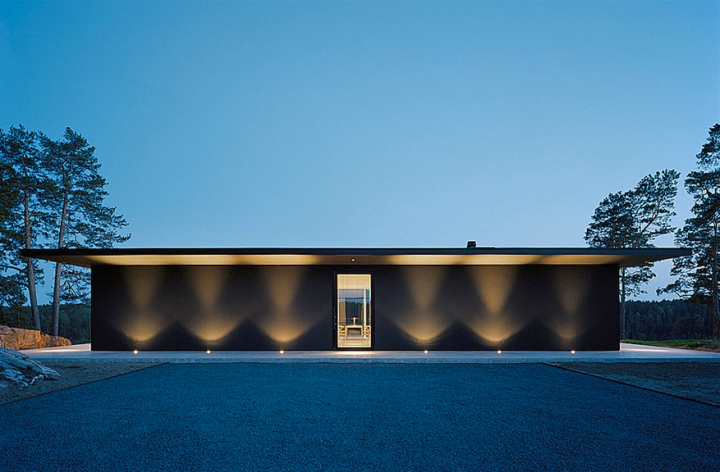
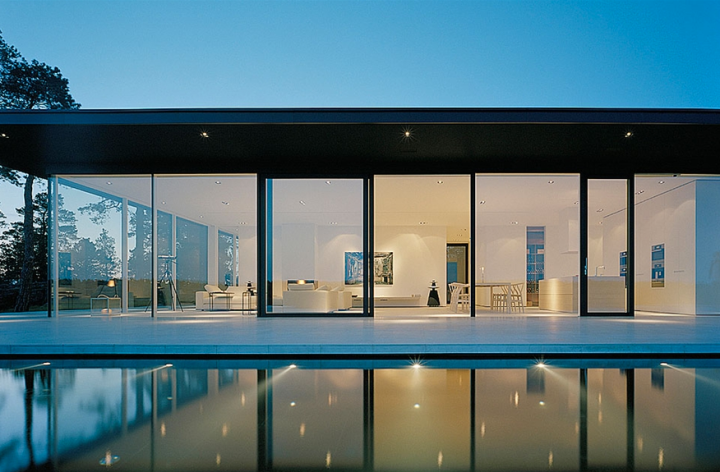


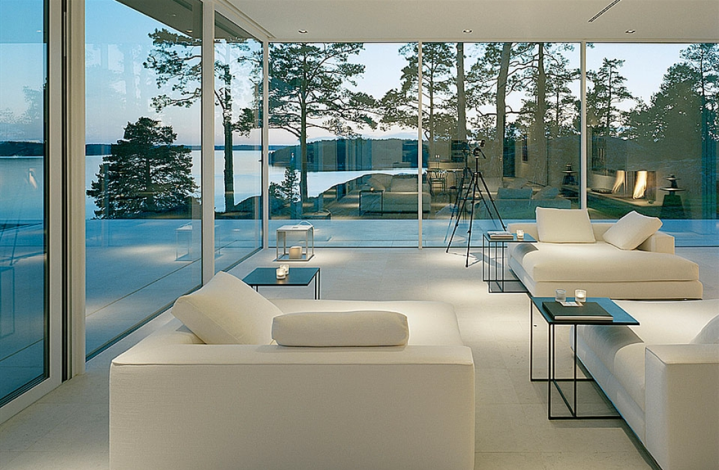

Art Warehouse in Boeotia by A31 Architecture
Between olive, oleander and cypress trees, in a 4000 m2 plot and a few meters away from his dwelling in Dilesi, Boeotia, the ancient Delion, the erection of the new workshop of painter and sculptor Alexandros Liapis was determined. A part of the landscape was incorporated in the open-space sculpture gallery, hosting the artist’s creations. The basic criteria of the new structure’s synthesis were: the economy of its realization means, its construction honesty and discipline, its plasticity which would converse with the spirit of the Greek landscape. The new structure is a shell comprised of fair-faced reinforced concrete, completed in three separate phases. The dome, a timeless and interregional architectural coronation element spanning from antiquity to Modernism, interacts with the intimate space of the artist’s house, the “cell”.








The Tangga House by Guz Architects – Singapore
The house is a contemporary interpretation of a traditional courtyard house, laid out around a central green courtyard with a double height stair and entry area forming the focal point of the project. The L-shaped plan creates open spaces which encourage natural ventilation and offer resident’s views over the courtyard to the verandah, roof gardens and beyond. Lushly planted roof gardens surround the house and add to the effect that nature is evident in every part of the house. The large roof above the courtyard creates an indoor and outdoor space leading to the gardens and swimming pool which wraps around two sides of the house. The tangga house hopefully gives the owners the opportunity to live in harmony and comfort with nature, in singapores hot tropical climate.


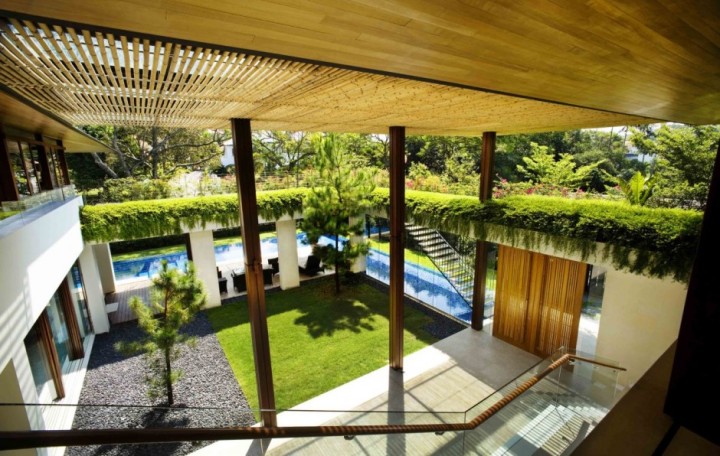
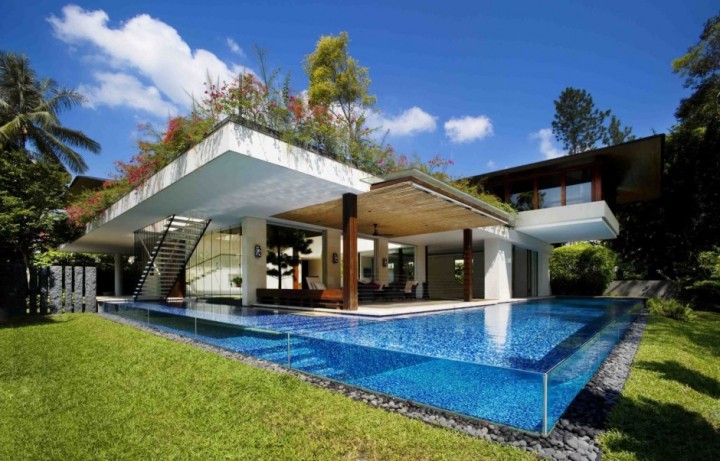


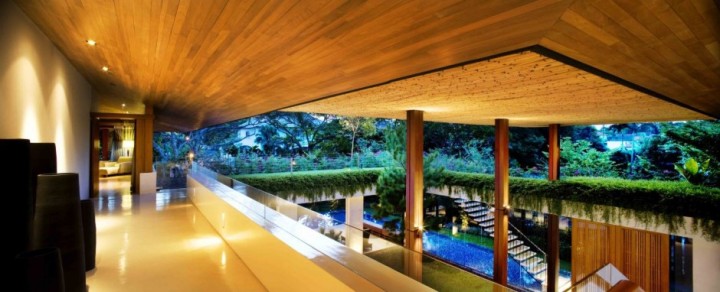
Brooklyn
lyndsay caleo – goldsmith and interior designer; and fitzhugh karol – woodworker and interior designer at their home – brooklyn – june 9th 2010

The Glass Pavilion by Steve Hermann
High-end Hollywood property developer Steve Hermann has completed The Glass Pavilion, designed inside and out for buyers that include A-list stars and entertainment executives. The house comes complete with a personal showroom with enough floor space to house a respectable car collection.

Concrete House Design by BAK Architect – Argentina
The house is located in the woods in March Azul in Argentina. An architecture called BAK Architectshave designed this concrete house. This house design was made public, so that outside air can be seen. Each room is made without any restrictions. This spacious house is not too large, the homeowner can move one space to another space. Natural areas adds a fresh atmosphere around the house.

Alila Villas Uluwatu Bali by WOHA
Located on the dry savannah landscape of the Bukit Peninsula on the dramatic southern cliffs of the Indonesian island of Bali, Alila Villas Uluwatu, is designed to investigate the potential of the fusion of vernacular architecture with modernist design. The design combines the delights of traditional Balinese pavilion architecture and rural landscapes with modern dynamic treatment of space and form. The design is based from first principles around the pleasures inhabiting the particular site, rather than assembling stereotypical images of Bali or generic resorts.








HillsideHouse
This contemporary residence LEED Platinum home that spans four levels on a hill of Mill Valley, California. It is designed by San Francisco-based SB Architects, and built by well-known green builder McDonald Construction. The steep hillside site provides for a very vertical design with living and private zones situated on multiple separate floors. The total area of interior spaces is 2,116 square feet while balconies and decks took up 1,567 square feet. These outdoor areas features stunning views of the bay and the San Francisco skyline beyond. The exterior and the interior both are done with using mostly natural materials. Among house’s green features are: low-flow fixtures, efficient LED lighting, Energy Star appliances, whole house automation, solar thermal, solar PV, and many others.
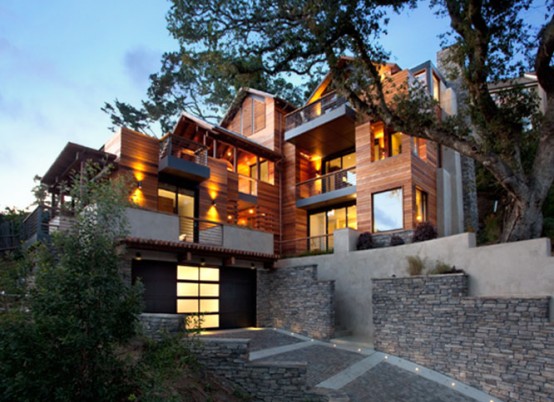

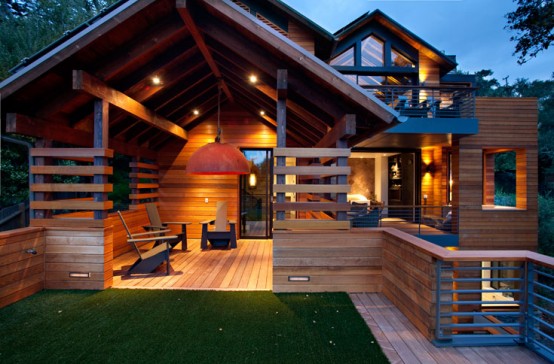
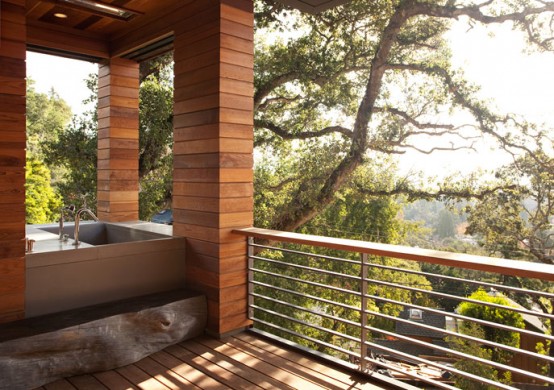

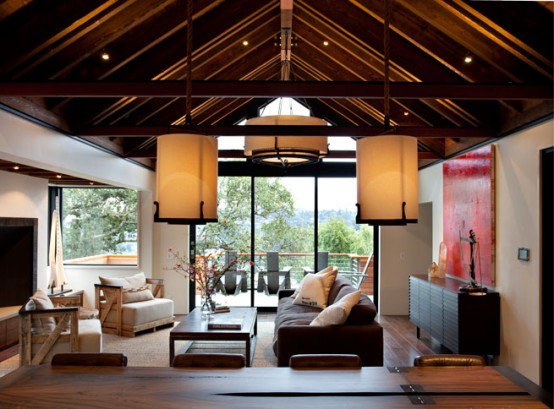

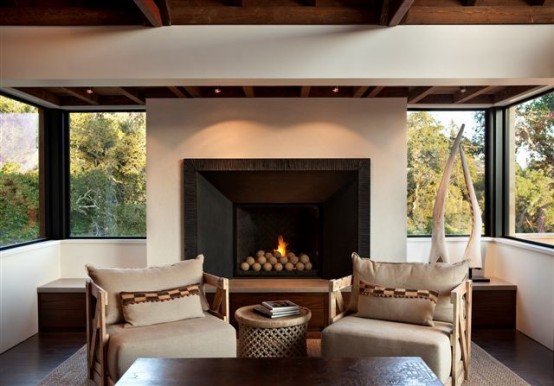



Ross Street Residence in Melbourne
Situated in Melbourne, Australia, Robert Mills Architects and Hassell, Interior Designers completed Ross Street Residence. The timber, zinc and concrete house with large openings is a surprise in itself! The light, the transparency, the sharp angular exterior which is followed within, is softened by the organic forms in the residence’s interior. The materials used as well as the design applied appeal a clearly modern architectural home.




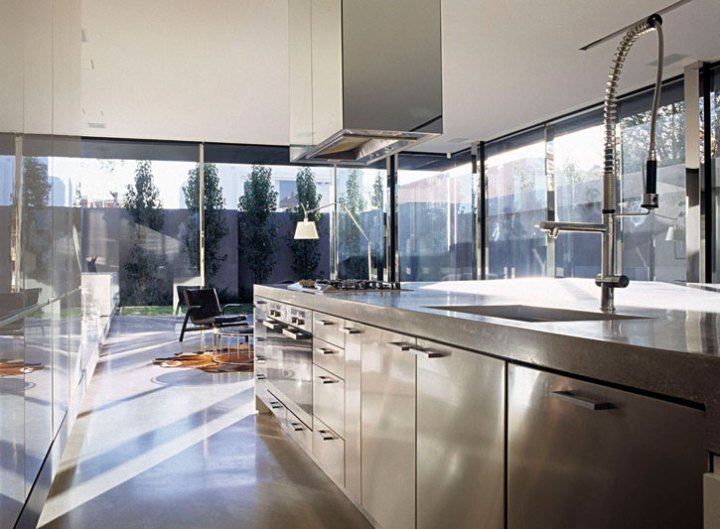





Wave House by Tony Owen NDM
This house was designed to capture the spirit of Sydney’s Bondi Beach in a home which both beach house and urban style dwelling. The line of the wave is the underlying element which runs through the house. It forms an entry wing over the garage at the south and rises to give greater height to the living room at the north end. Kitchen, dining and living areas are combined and lead out to the garden. The centrepiece of the area is a built-in, cantilevered polished concrete workbench in the shape of a moulded seven. High windows run the length of one wall, while a low, glassed wall on the other side looks out on an elegant pool. Despite plenty of glass, the neighbouring houses are not visible. Because glass is everywhere in the house it isn’t surprise that the owner also owns glass supply business.
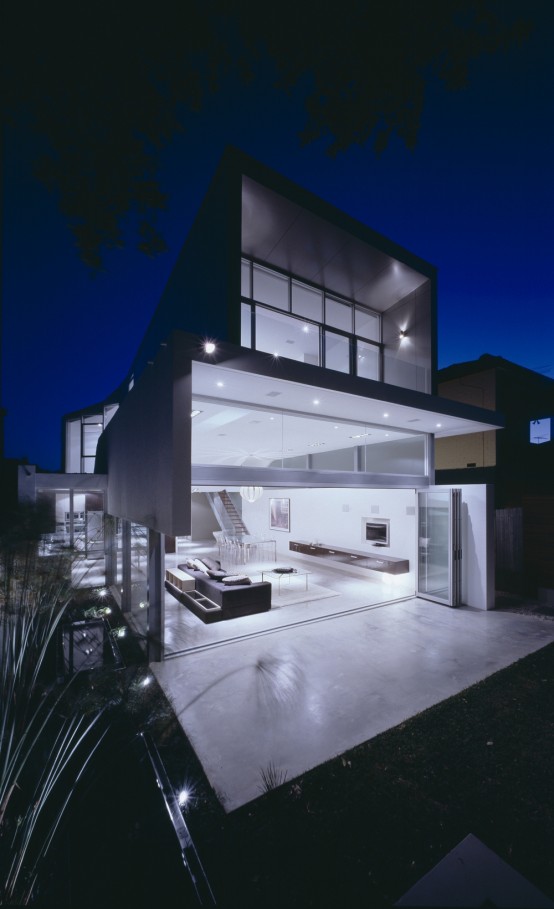

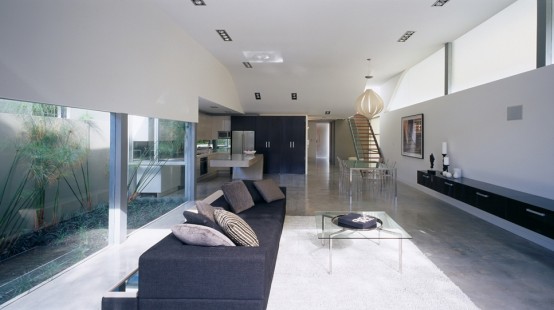

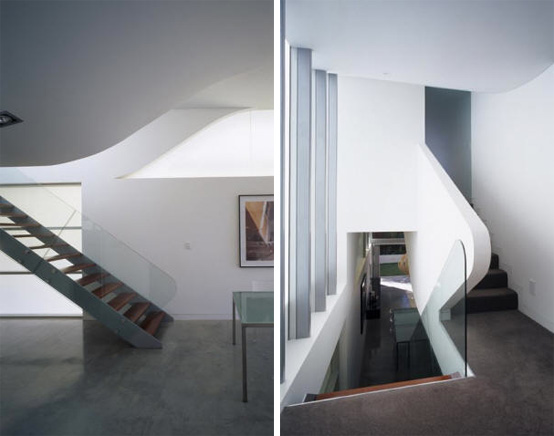
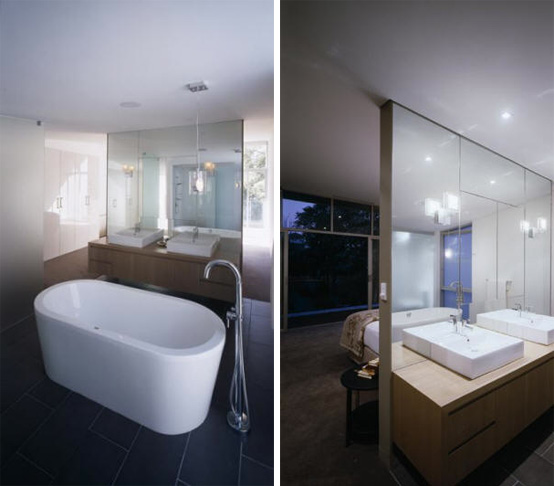
FINCUBE, Bozen, Italy, by Studio Aisslinger
“Natural high-tech” is the concept of this new modular, sustainable & transportable low-energy house. Designed by Werner Aisslinger and developed with a South Tyrolian team, the FINCUBE was created 1200m above sea level near Bozen in Northern Italy, with a brilliant view of the famous Dolomite mountains.
Made entirely of local wood, the building provides 47 m2 of living space with a minimal CO2 footprint. The design is minimal, material-orientated, and in close touch with nature–the wooden space with a 360-degree triple glazing is furnished with a second facade layer, producing shade and giving the building a unique overall mushroom-like monoshape.




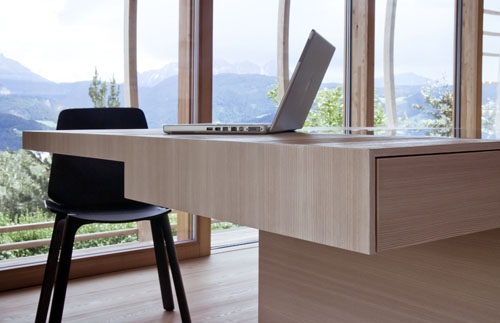


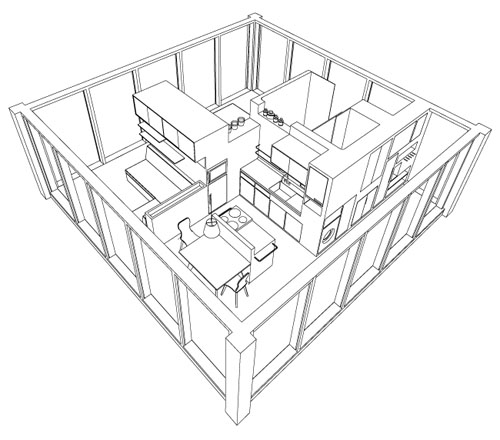
Minimalist House in Minami Boso
This great minimalistic house is located in Minami Boso, Chiba. Although it takes only about less than 2 hrs drive from Downtown Tokyo, the site has a beautiful view of the pacific ocean and mountains. The villa was designed for the clients who live in Tokyo. Like many other modern Japanese house designs it has very clear lines and simple forms. Its main concept to maximize visibility of surrounding beauty of landscape an ocean. In order to achieve that,Kiyonobu Nakagame Architect and Associates, who designed the house, made big windows on all house sides.

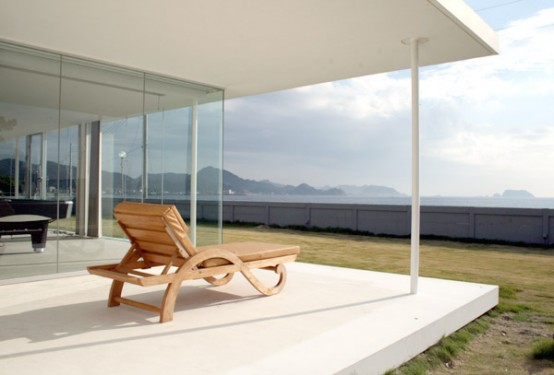










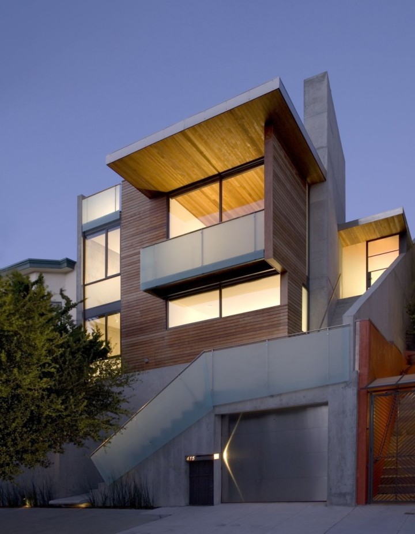


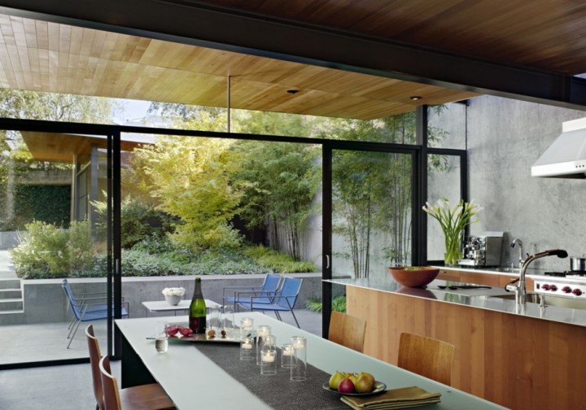



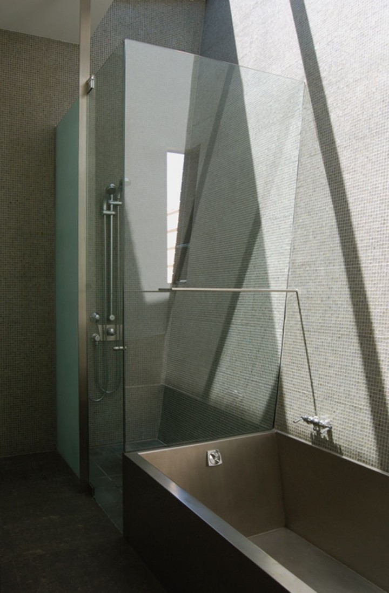



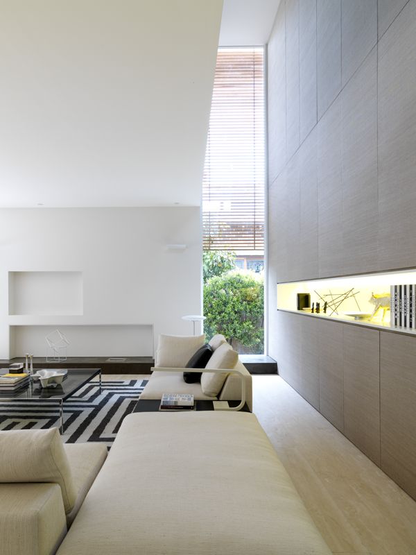



















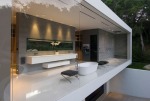



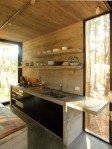
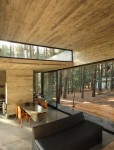

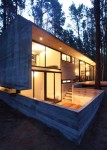




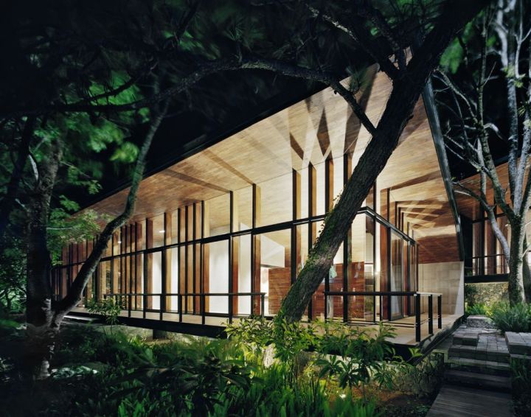




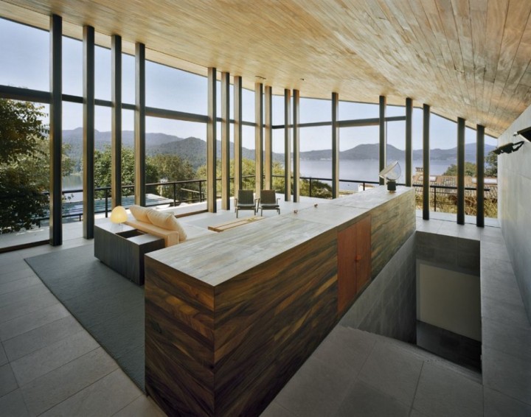
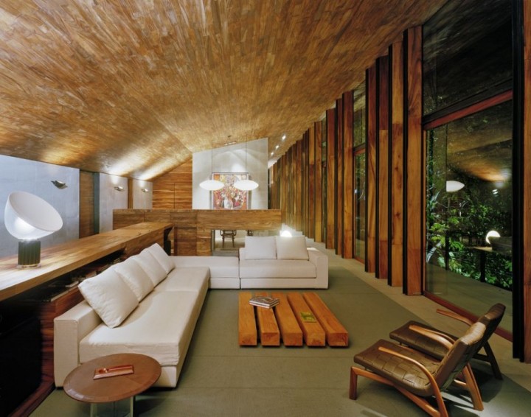

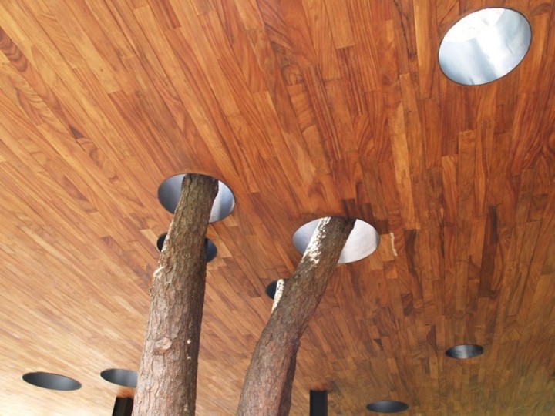

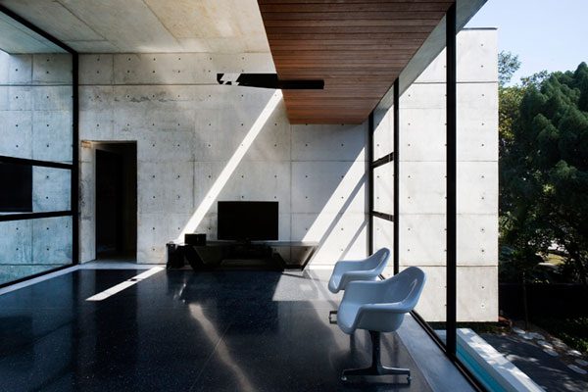
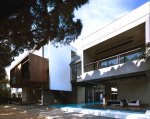

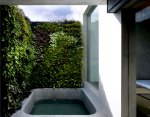


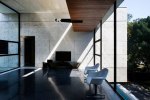



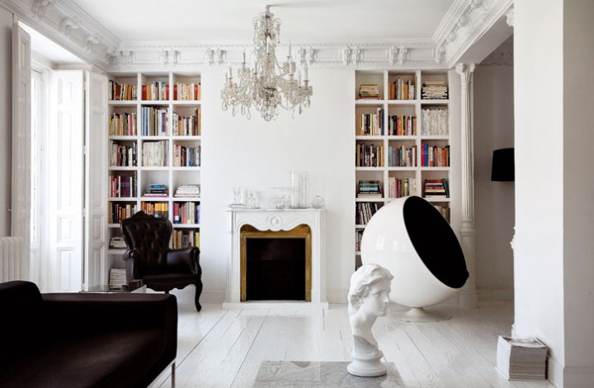





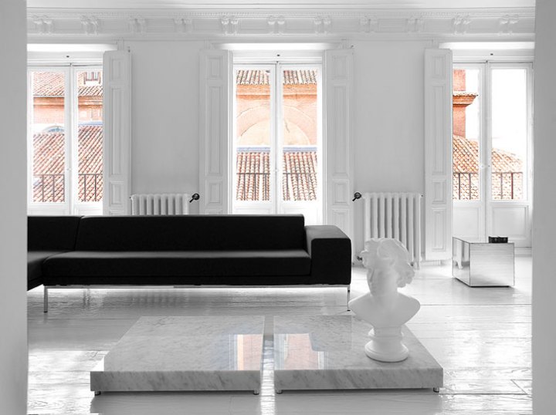




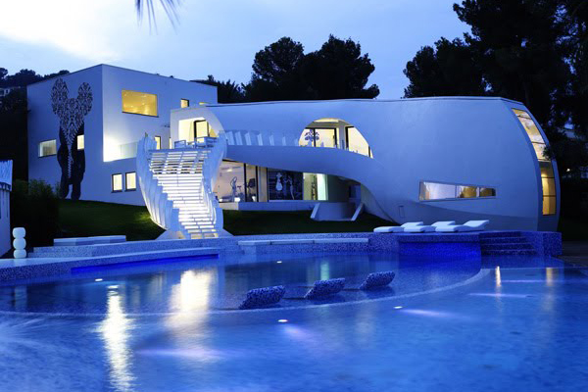





























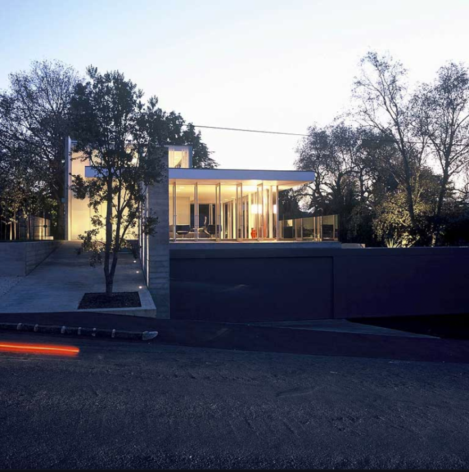











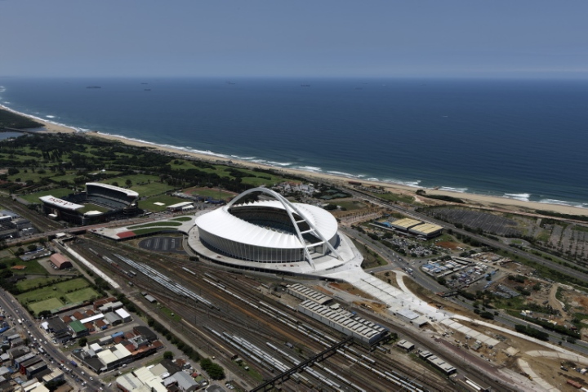







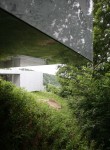





2 comments